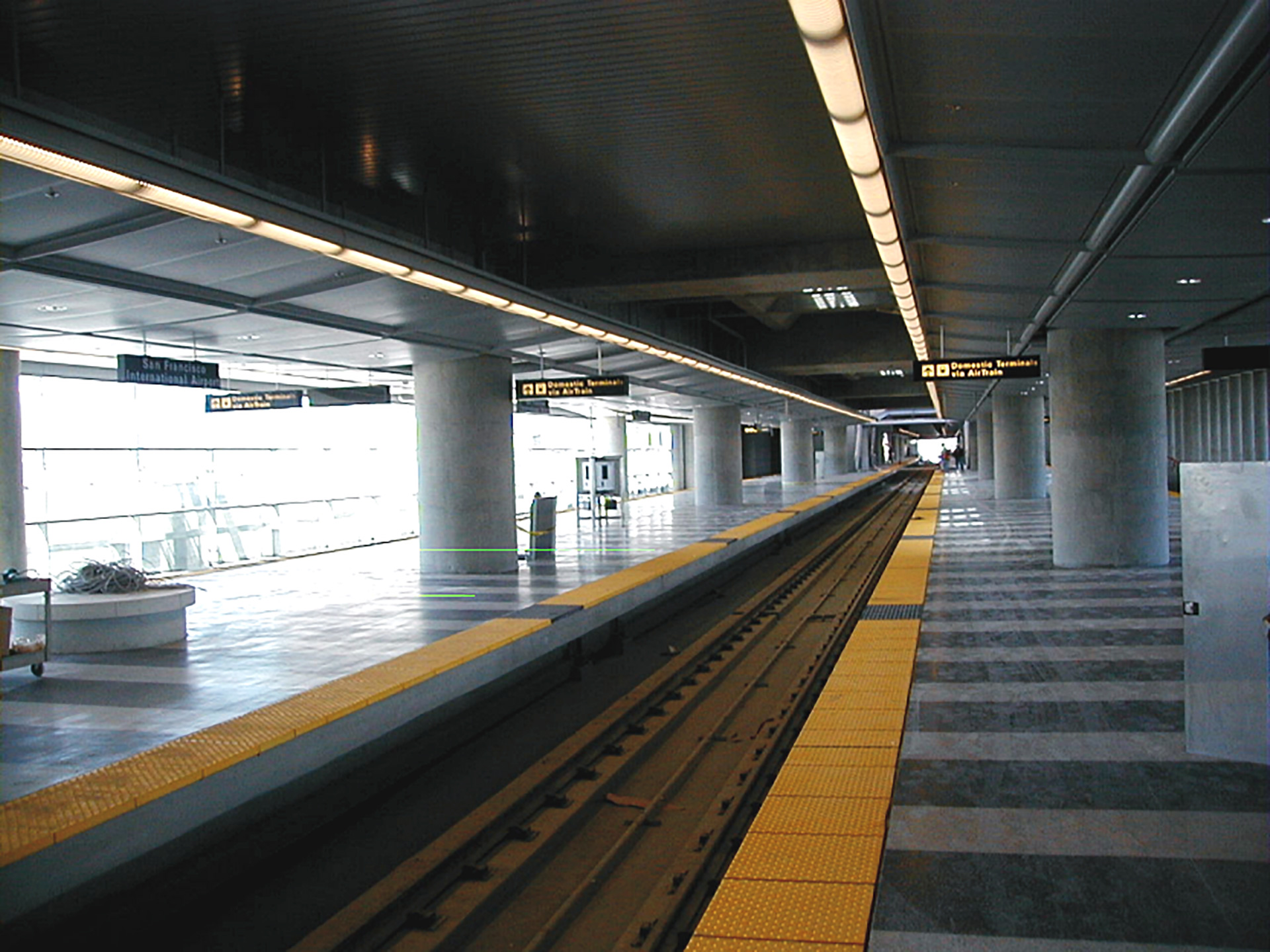This project involved construction of a three-level, 90,000-square-foot reinforced concrete structure that houses both BART and AirTrain facilities. The airport BART station serves as an airport entry and exit point for BART patrons, allowing them to transfer to and from other airport destinations. It is located on Level 3 of the International Terminal, next to Parking Garage G. The BART station platform is connected by stairs, escalators, and elevators to the AirTrain people mover system, which carries riders to other terminals and the rental car facilities. The structure provides office space for BART staff, as well as train control rooms for BART and AirTrain. The project also involved relocating Road R18, a major artery into and out of the airport, and constructing a new vehicular service road for airport personnel, both under Concourse H.
Services Provided: The Allen Group provided a full range of project and construction management services in support of design and construction, including: programming, design, and constructability reviews; scheduling; cost control; bidding and procurement support; project controls; quality control/quality assurance; monitoring construction progress and schedules; evaluating progress payments; preparing daily reports; change management; monitoring safety programs; and managing start-up and closeout activities.

