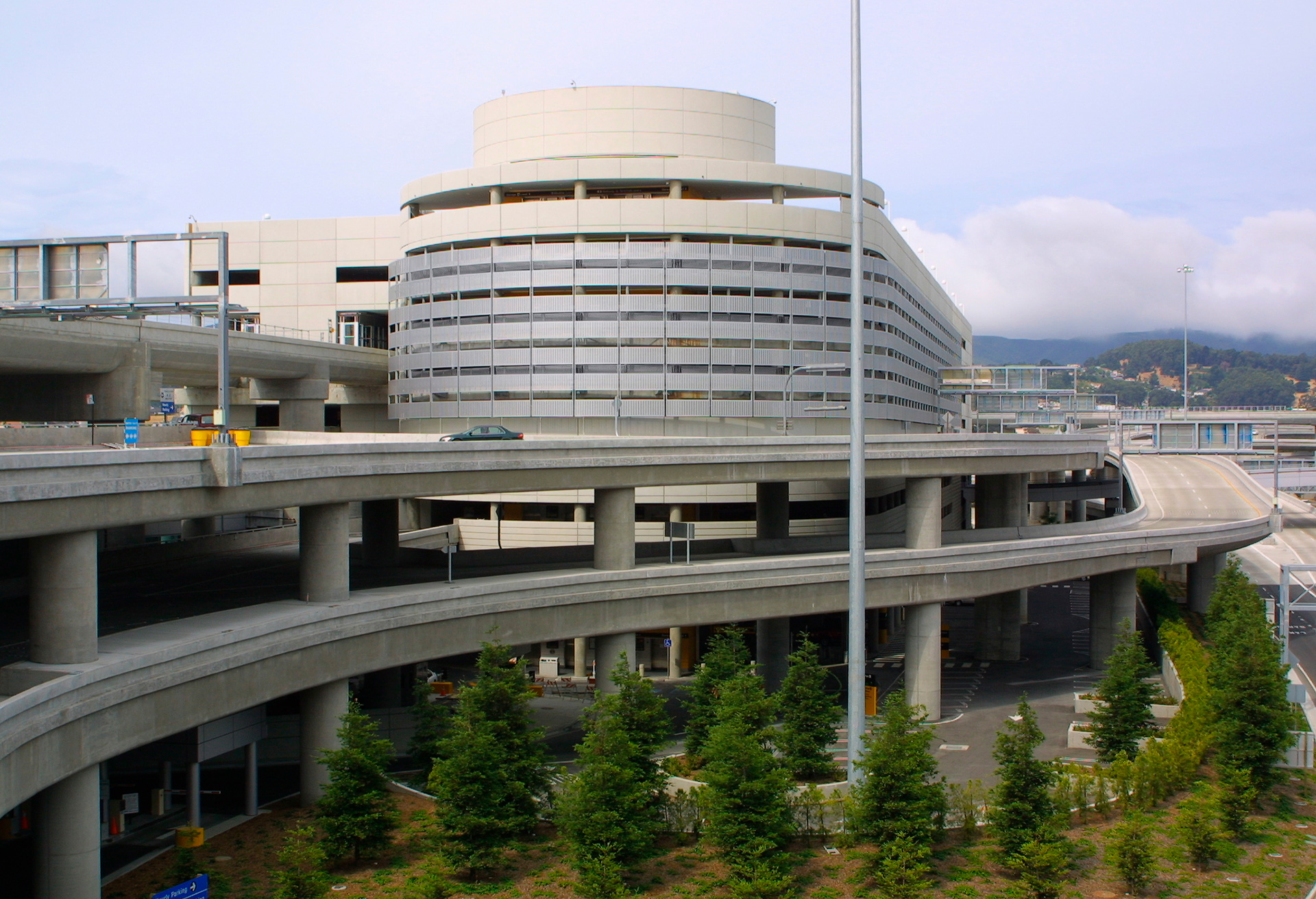This project was part of the San Francisco International Airport’s (SFO's) Master Plan Program and consisted of two nine-level, reinforced-concrete parking structures, flanking both sides of the new International Terminal Building (ITB) and providing 3,150 parking spaces combined. A 400-foot steel vehicular bridge connects the two structures, and an enclosed 500-foot pedestrian walkway bridge links them to the ITB. The project also involved a 200-foot moving walkway system for airport patrons, elevators, and landscaping adjacent to the structures.
Services Provided: The Allen Group provided project management services during both design and construction, including: programming, design and constructability reviews; scheduling and budgeting; bidding and procurement; project controls; quality control/quality assurance; monitoring construction progress/schedules; evaluating progress payments; preparing reports; change management; monitoring safety programs; preparing punchlists; and managing start-up and closeout.

