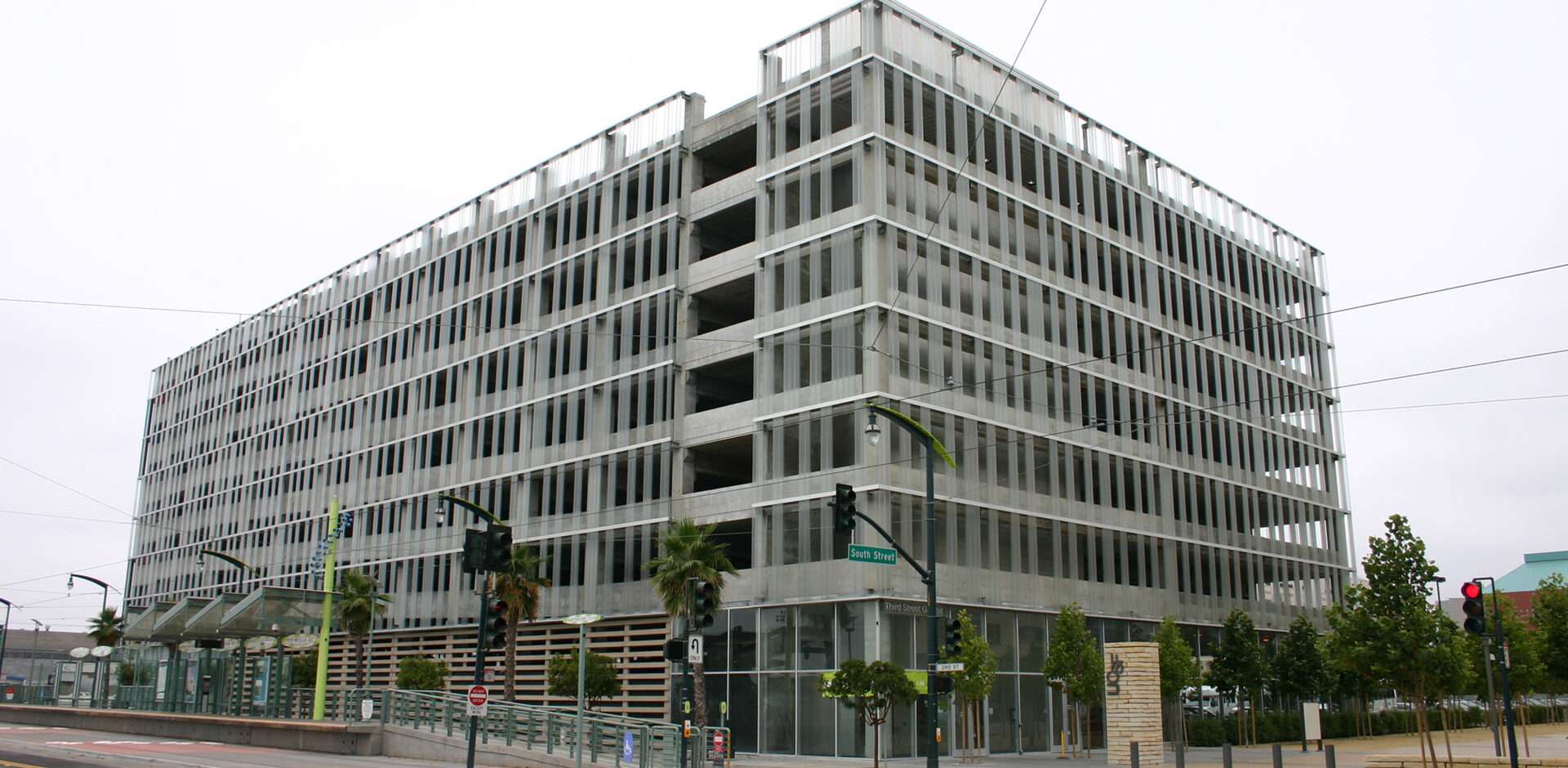
UCSF Parking Structure at Mission Bay
This $14.5-million project consisted of a 250,000-gross-square-foot, nine-level parking structure with space for 822 vehicles, and 4,853 square feet of shelled retail space. The parking facility was a design-build project with a very aggressive schedule, complicated by the fact that it was constructed on an active university campus, directly in the center of an operating parking lot and adjacent to concurrent construction of a multi-level housing project, plaza, and roadway, as well as Muni’s new Third Street light rail extension.
Services Provided: The Allen Group provided construction management services to oversee the design-build work for UCSF during both design and construction, which included: design review coordination; constructability reviews; scheduling and cost control; bidding and procurement support/negotiation; value engineering; site coordination with other projects; project controls; monitoring quality control/quality assurance; monitoring construction progress and schedules; evaluating progress payments; change-order management; preparing daily reports; negotiation with the contractor; monitoring safety programs; and overseeing punchlists, start-up, and closeout.
