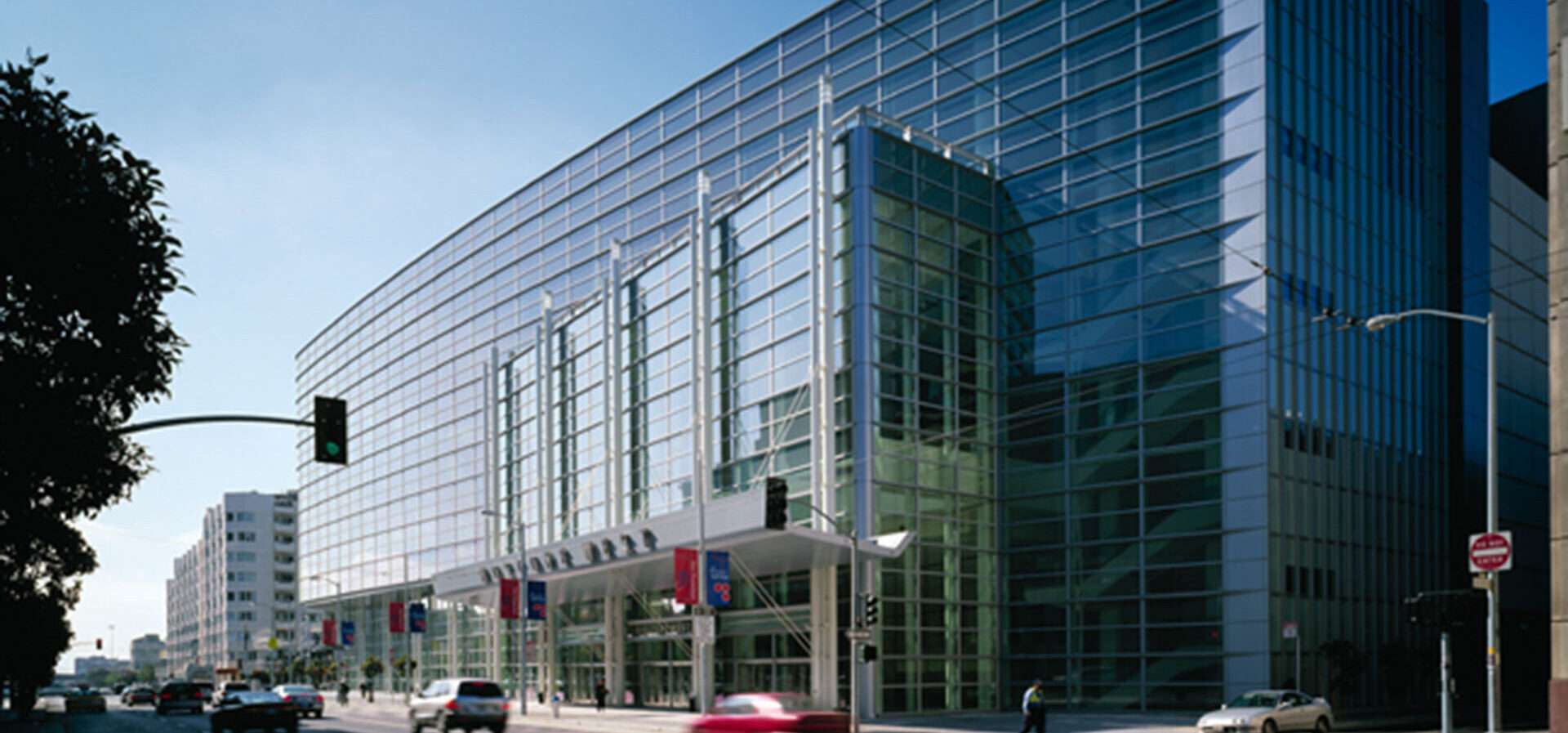
Moscone West Convention Center Expansion
The Moscone Center Expansion project increased existing convention capacity by more than 50 percent, adding approximately 300,000 square feet of usable area in the form of a building equivalent to eight stories – one level below grade (the loading dock), and three stories above ground (the convention space). The basement contains an 8,000-square-foot full-service kitchen. The project also included installation of a moving 18-foot-high by 26-foot-long projection screen (LED Panel) on the building’s exterior; telecommunication systems using fiber-optic cable backbone with full-service audio-visual capacity electronically linked to Moscone North and South; and closed-circuit TV security.
Services Provided: The Allen Group provided construction management services for both the design and construction phases as an extension of city staff. Responsibilities included: scheduling; establishing project controls and procedures; document controls; preparing daily, weekly, and monthly reports; value engineering; cost estimating; monitoring construction progress and schedules; change order management; quality assurance/quality control inspection; monitoring safety; ensuring punchlist verification and final acceptance of reviews; and project closeout.
